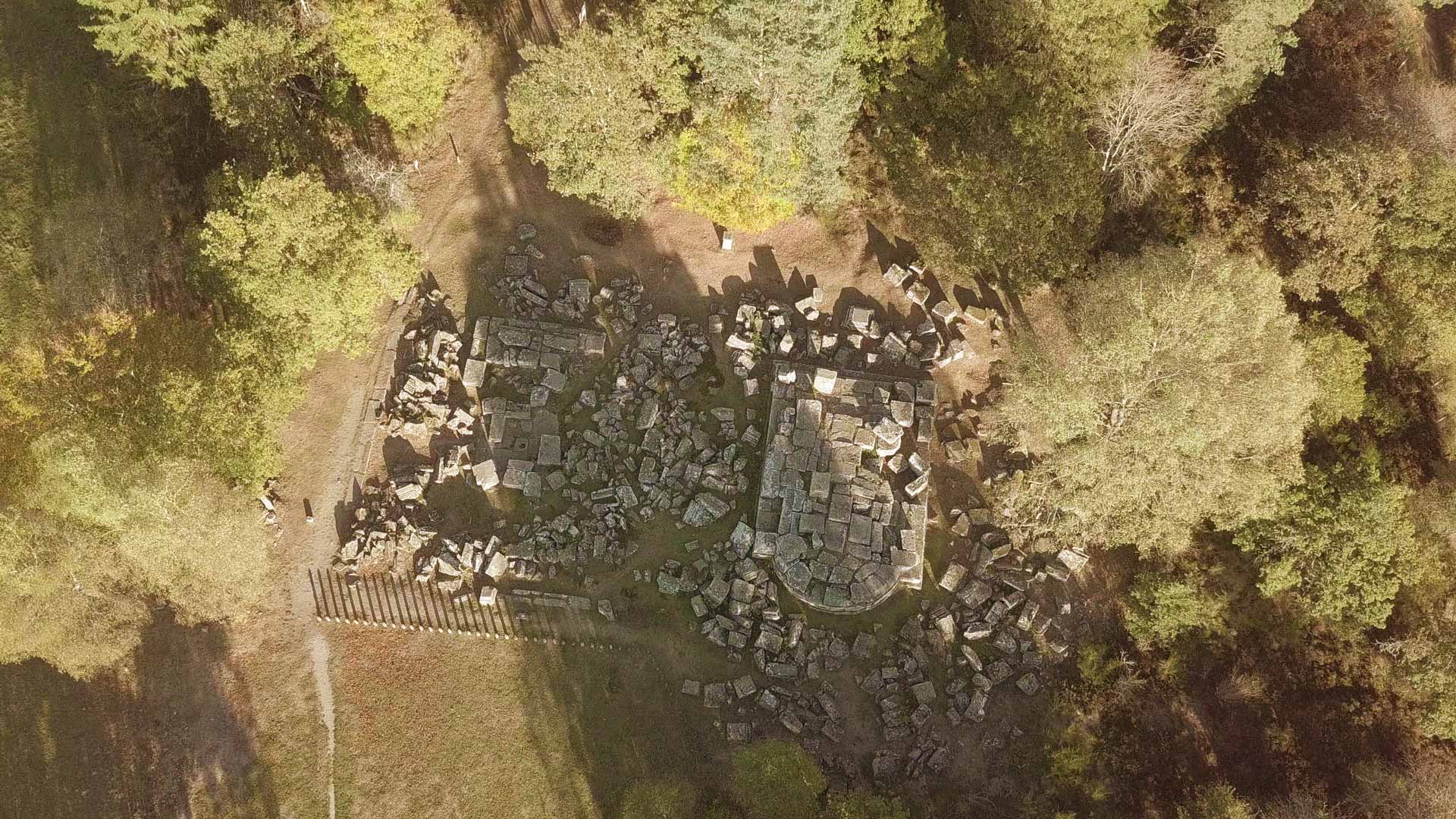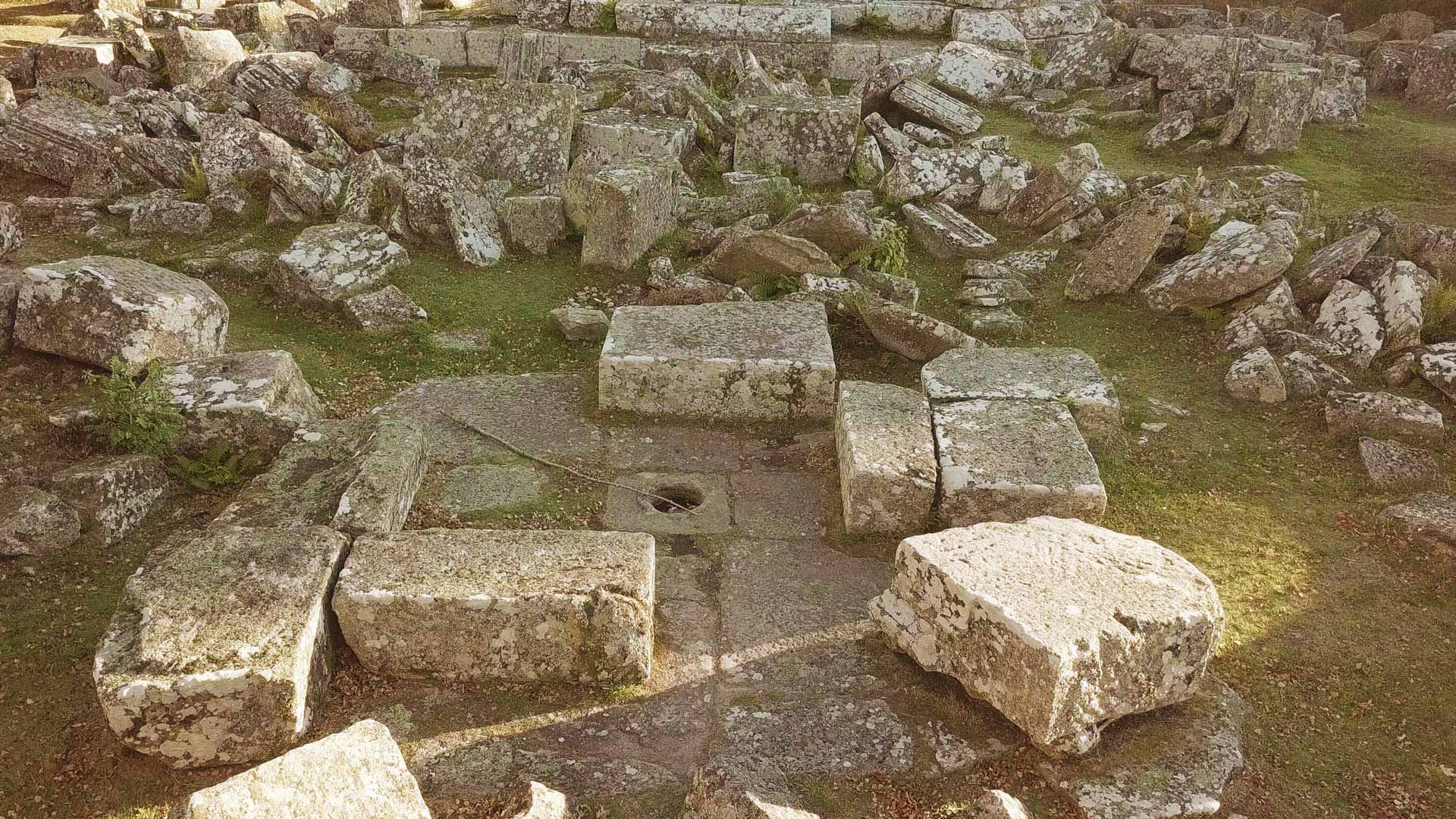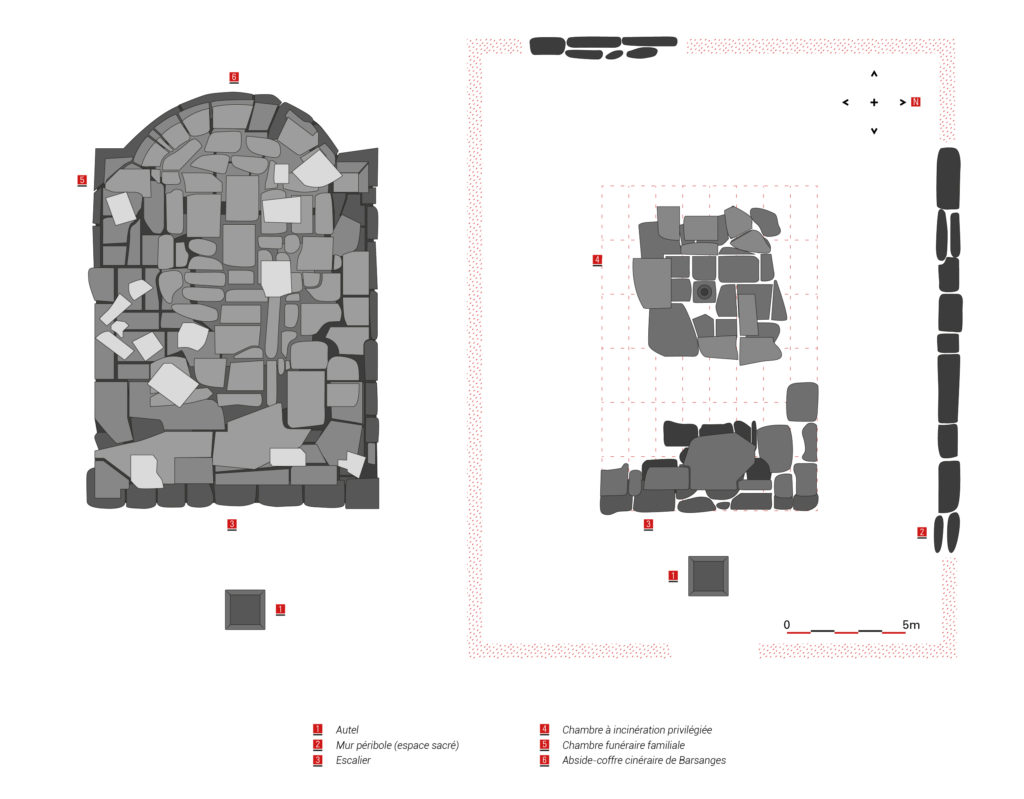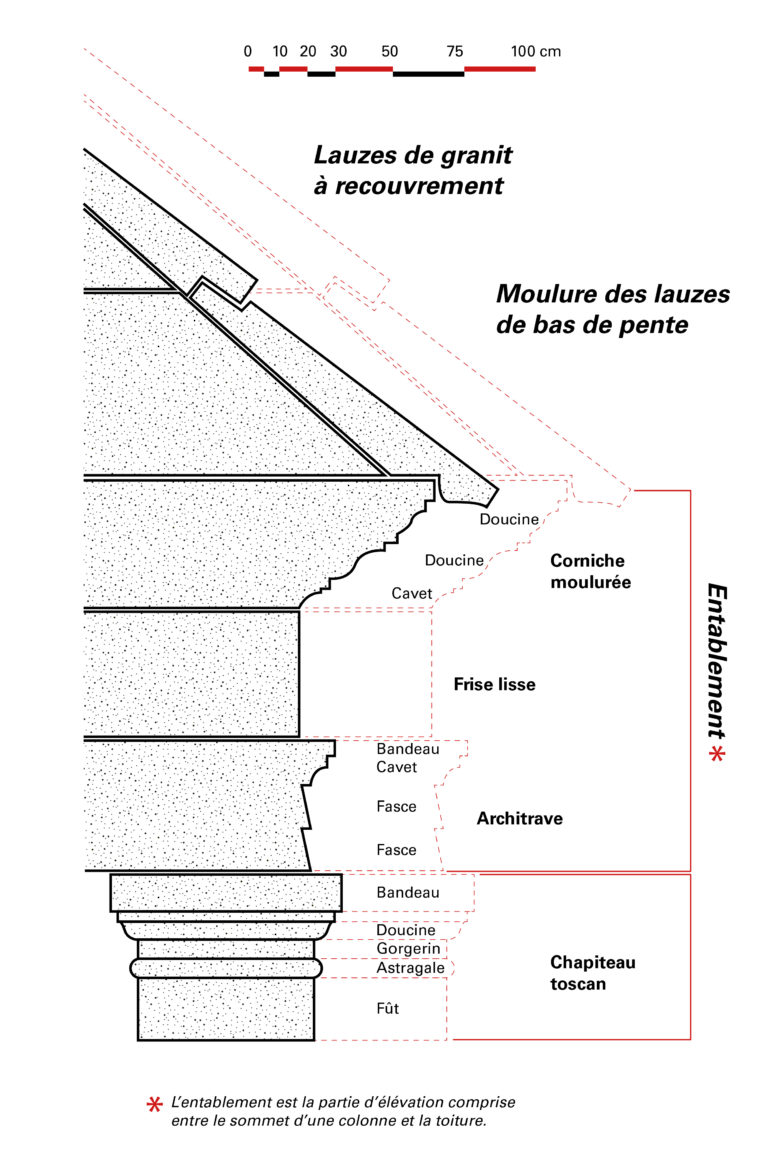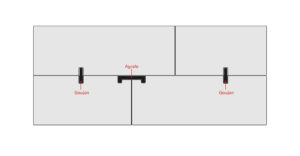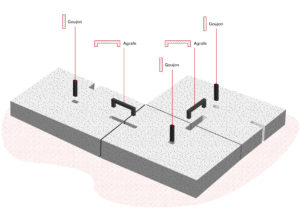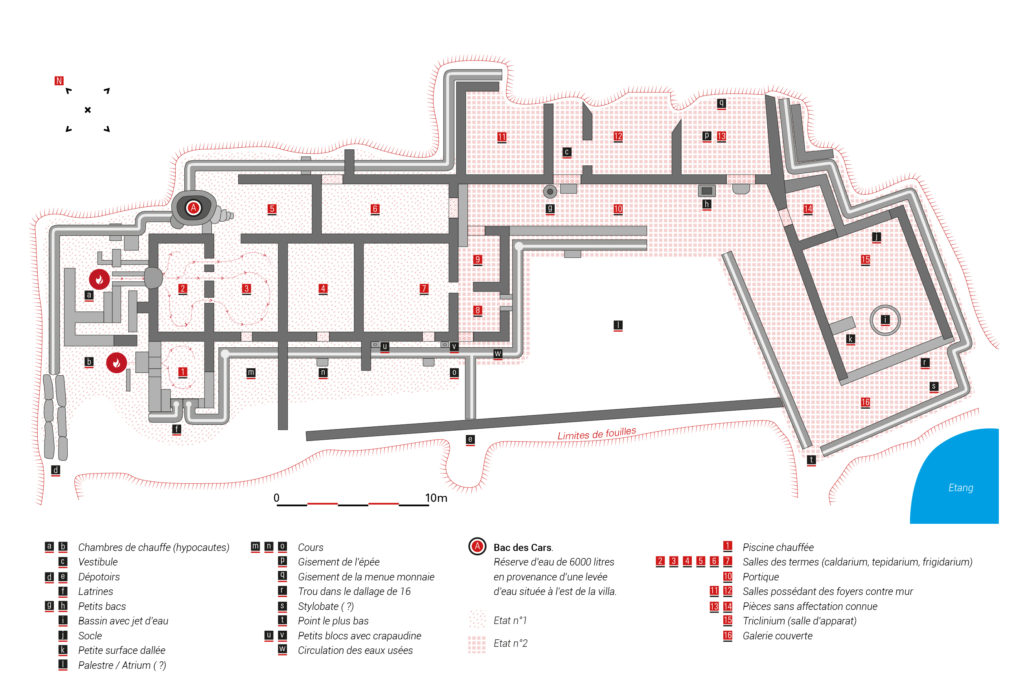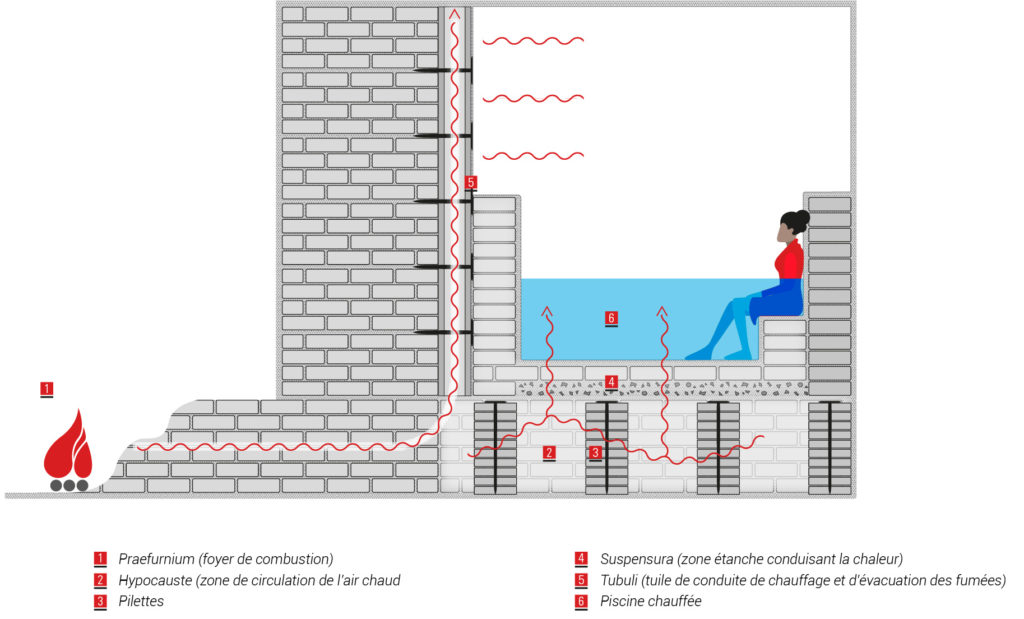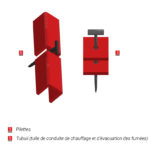Un site gallo-romain exceptionnel au coeur du Plateau de Millevaches
Le Plateau de Millevaches
Les ruines gallo-romaines des Cars demeurent sur le Plateau de Millevaches, en Nouvelle-Aquitaine. Nous sommes au cœur de la moyenne montagne Limousine, premier contrefort du Massif central. En moyenne, l’altitude est de 800 mètres, le point culminant du Mont Bessou 977 mètres. Ce plateau est vallonné mais géographiquement « un plateau » se caractérise par l’absence de vallées encaissées de plus de 30 mètres. C’est le cas tout autour des ruines gallo-romaines des Cars, où se succèdent les vallons sans vallée encaissée.
Les ruines des Cars découvertes par hasard
Le site a été redécouvert par Marius Vazeilles vers 1917. Cependant, ce n’est que dans les années 1930 que les fouilles archéologiques débutent..
Marius Vazeilles est un homme extrêmement curieux et cultivé qui connaît très bien le Plateau de Millevaches puisqu’il le parcourt pour pratiquer son métier d’expert forestier (1917- ouvrage – la mise en valeur du plateau de Millevaches). En étudiant l’implantation humaine qui impacte le paysage autour de Saint-Merd-Les-Oussines, il est intrigué par un immense bac de granit de plus de 6 mètres cubes partiellement enterré au fond d’un vallon.
L’exploration minutieuse des environs lui permet d’identifier la plate-forme du tombeau- temple grâce aux blocs de granit qui affleurent. Les ruines des Cars s’avèrent être celles d’un site archéologique d’envergure. Marius Vazeilles parvient à obtenir des financements pour lancer des fouilles archéologiques et associe la population locale à l’aventure. Il fait mettre au jour les éléments les plus évidents, inventorie les objets et fait les premières hypothèses. Ses efforts sont récompensés par le classement des ruines gallo-romaines des Cars « monument historique » en 1935. Pour conserver les découvertes archéologiques en lieu sûr, il fonde un musée pour cette collection, le musée Marius Vazeilles situé dans la magnifique abbaye Saint-André de Meymac, laquelle accueille également un centre d’art contemporain renommé.
Millevaches, mille sources, ou...
Le terme de Millevaches provient selon différentes hypothèses de :
- « Milles sources » (mille batz) mais aucunes données n’attestent ce terme
- L’association d’un mot gaulois, mélo qui désigne une hauteur, une montagne, et d’un adjectif latin, vacua, qui signifie vide, abandonné au sens de pelée (car une déforestation importante a été pratiquée). Ce terme se retrouve en occitan « Miuvachas » qui implique le même sens. C’est le passage au français qui a donnée Millevaches
Le paysage traditionnel est la lande à bruyère (on en voit encore derrière le parking au niveau du GR) et les tourbières qui ont longtemps été le lieu de pâtures des brebis, et l’unique moyen de chauffe des habitants. La forêt ainsi que les prairies sont des paysages récents (après 1945).


... Et que signifie le mot "Les Cars"
Le site des Cars, est baptisé par les habitants « le Bac des Cars ». En effet la citerne en granit dans le bas du site est l’emblème de ce lieu et pendant longtemps il a été un point de repère dans le paysage car il était visible alors que le reste de la villa était enterré.
Il y a également plusieurs interprétations du mot Cars :
- Blocs de granit, bien équarris, mot du moyen âge quadris ou cadris, fait penser à des objets carrés, blocs rectangulaires et de grand appareil
- Carrière de pierre (les maisons aux alentours sont construites avec les pierres du site) appelée quadraria. Les ruines des Cars ont longtemps servi aux habitants de carrière de pierre, de nombreuses maisons possèdent des pierres provenant de ces vestiges (Ars-Les Maisons).
- La rivière qui coule à proximité du site s’appelait (cadastre napoléonien) del carl…
Les Cars au temps de la Pax Romana
Le site archéologique gallo-romain des Cars date probablement du IIème siècle après J.-C. C’est la période de la Pax Romana, une période de prospérité économique et de paix en Gaule et dans l’Empire romain. Les frontières sont pratiquement stables (sauf Germanie) et l’activité économique est intense. Les villas comme celle des Cars sont souvent des domaines agricoles relativement importants. Ils sont nombreux en Gaule ; en moyenne on en trouve tous les 10 à 20 km. Leur implantation suit souvent le tracé des voies romaines, mais un peu à l’écart afin d’éviter les pillages. La voie romaine la plus proche reliait Augustoritum (Limoges) à Augustonemetum (Clermont-Ferrand) et la capitale des Gaules, Lugdunum (Lyon). Elle est visible vers Barsanges et la très belle route touristique « des hêtres » s’est largement inspiré de son tracé.
Les temples-mausolées
Deux éléments architecturaux principaux sont visibles sur la partie haute des ruines des Cars. Ils forment un ensemble à vocation funéraire composés de deux mausolées à incinération. L’incinération était le mode de sépulture le plus utilisé durant les 2 premiers siècles après Jésus Christ.
Monument nord : une sépulture individuelle et une urne cinéraire en verre
Le monument nord (photo ci-dessous) est le plus abîmé. C’est une sépulture individuelle. Le dallage du podium est totalement détruit pour certainement pouvoir accès au coffre funéraire placé dessous. Les premières marches sont apparentes, elles donnent une idée de la hauteur du podium du bâtiment. Dans cet espace, il est surtout intéressant d’observer l’emplacement d’un coffre funéraire dans lequel se trouvait une urne cinéraire en verre blanc dont les restes sont conservés au musée Marius Vazeilles de Meymac.
Les rituels funéraires
Il existait un rituel autour de ces coffres qui consistait à respecter plusieurs étapes :
- Allonger le corps du défunt sur un lit funéraire et s’assurer de sa mort en le secouant ou l’apostrophant
- Brûler son corps sur un bûcher funéraire avec des objets lui appartenant
- Récolter ses ossements et ses cendres qui étaient déposés dans une urne en terre cuite pour les plus pauvres et dans une urne en verre pour les plus riches et mise dans le coffre funéraire
Dans le monument sud, le coffre funéraire était placé dans une chambre funéraire de 4 ,38m². Il est constitué de deux parties : une partie enclavé dans le dallage dans laquelle se trouvait l’urne et le couvercle du coffre avec sa forme particulière pyramidale.
Les coffres funéraires sont un mode de sépulture très commun en Limousin mais relativement unique en France. Le soubassement est conservé au nord et à l’ouest. Ce monument devait mesurer environ 12 m de long, 7.5 de large et 5 m de haut (voir les plans ci-dessous).
Monument sud : le tombeau-temple
Le monument sud des ruines des Cars demeure le plus visible et le mieux conservé. Selon les dernières recherches ses fonctions seraient sûrement celles d’un temple-tombeau.
Un temple-tombeau composé d'un podium et d'une abside semi-circulaire
Sa forme est très particulière car on observe un podium qui a une forme en abside semi-circulaire (1/2 cercle – typique des temples). Les archéologues parlent de tombeaux-temples, dont le modèle est diffusé en Occident dans la période du Ier siècle après JC (60-100). Certes, la forme de ce bâtiment rappelle celle d’un temple antique ; mais les analyses de Dominique Tardy et Jean-louis Paillet montrent que la fonction funéraire de ce bâtiment est indiscutable. Ces tombeau-temples s’inscrivent dans la tradition architecturale funéraire que l’on retrouve dans d’autres provinces de Gaule dans cette période[1]. Ils s’appuient sur la présence d’un coffre funéraire richement décoré qui ne pouvait pas avoir vocation à être enterré.
[1] Philippe Leveau, Mme Isa Odenhardt-Donvez, Isabelle Fauduet, Aix-les-Bains et son tombeau-temple : «ruralité» et «urbanité» d’un vicus allobroge.
Ce coffre correspond actuellement à la cuve baptismale dans la chapelle de Barsanges. Taillé dans un bloc de granit, il est sculpté d’un bas-relief représentant des animaux formant cortège, de part et d’autre une chasse à l’épieu est représentée. Ce coffre exceptionnel pour sa taille et son décor sculpté devait être positionné au cœur du podium. Cette scène de chasse est souvent représentée sur des coffres cinéraires des notables[1].
[1] Jean-Louis PAILLET et Dominique TARDY, Les monuments funéraires des Cars.
Architecture et techniques de construction
Dans l’organisation du mausolée, il devait avoir une hiérarchisation des sépultures avec au centre le coffre à incinération monumental du commanditaire et dans des loges latérales, les coffres des membres de la famille, plus modestes[1]
En élévation ce bâtiment est composé de trois marches. Il comportait des colonnes* à l’entrée, nous en trouvons de nombreux éléments (fûts, chapiteaux, bases). Les blocs formant l’entablement* sont encore visibles, notamment les corniches* (40 blocs). Mais sur le côté, les murs devaient-être pleins et dotés de pilastres*. La hauteur du monument est estimée à 4m72, 10 m de long et 9 m de large.
Le toit était formé de dalles ou lauzes* de granit très lourdes (on les voit lorsqu’on regarde vers Les Maisons, elles sont d’ailleurs rangées verticalement). Ces dalles devaient mesurer 2.96 m pour une largeur de 1.23 mètres. Certaines dalles ont des encoches, car les lauzes devaient s’emboîter. On remarque aussi certains blocs de faîtage*. Les archéologues ont d’ailleurs observé cette technique de construction sur certaines arêtes de toit de maisons très anciennes du Plateau de Millevaches. 500kg-1t pour les blocs.
[1] Jean-Louis PAILLET et Dominique TARDY, L’architecture funéraire monumentale, la Gaule dans l’Empire Romain. ,2006.
Les techniques de construction
Les blocs tenaient entre eux par des agrafes métalliques avec du plomb. Les trous de louves permettaient de soulever les blocs.
Ce sont souvent, pour les pierres les plus fragiles, des points de faiblesse qui provoquent une ligne de fracture. Ces techniques de construction sont présentées sur les fiches techniques présentes sur le site. L’ampleur de ce site est remarquable et les techniques de taille sont impressionnantes, le granit est une pierre très difficile à travailler. Il faut noter que chaque blocs est numéroté (800). Ces blocs ne sont pas posés au hasard mais ils sont issus de la déconstruction du site. Il ne reste plus que les pierres difficilement réutilisables.
La villa et le Bac
L'eau fut au centre des préoccupations de l'architecte de la villa
La villa possède un plan ouvert : l’atrium* n’est pas clos. La villa possède deux parties : une première phase de construction où le bac domine. Cette citerne (A) est très impressionnante, c’est une pierre monolithique, creusée, de 8 tonnes. Et une deuxième phase de construction autour de la pièce de réception : le triclinium (15).
La première partie est composée d’au moins six salles sur hypocauste (pièces 1 à 7). Le bac (A) alimentait la villa en eau courante. La levée d’eau s’effectuait au village des Rioux à quelques kilomètres et suivait la courbe de niveau pour arriver jusqu’à la cuve. Les canalisations étaient en bois (on en a retrouvé conservées dans la terre) et en granit ( w canalisations visibles sur le site). Il est probable que l’eau devait circuler en permanence. Le chauffage par hypocauste devait alimenter un bain, (le mot thermes est plus approprié à des vastes complexes de loisirs). A l’arrière deux foyers (a & b) alimentaient les salles chauffées ainsi que la piscine. La datation de la céramique permet d’estimer la construction au deuxième quart du IIème siècle.
On devait donc retrouver un caldarium*, un tépidarium* et un frigidarium*, une piscine (1) et plus loin, on remarque les latrines.
Une seconde partie de villa qui confirme la prospérité des propriétaires
Le second ensemble montre un agrandissement de l’habitat ainsi qu’un changement de la structure qui daterait de la fin du 2ème, début du 3ème siècle. La villa s’organise autour de l’atrium (l), la cour bordée d’un portique (16).
Les pièces contre le mur de soutènement, sont plus classiques : 2 cuisines (11 & 12) avec un foyer. Cependant, on peut observer le mur construit en opus spicatum ou « arête de poisson* » qui correspond à la seconde phase de construction. On voit, le travail de conservation (cristallisation des murs).
Dans l’une des salles du fond (13) des objets ont été retrouvé notamment une armes plus anciennes qui daterait de la fin IIIème siècle, date probable de l’abandon du site.
La dernière pièce (15) était désaxée, mais regarde vers un ancien étang dont on peut voir la levée. Cette pièce est un triclinium* orienté vers le soleil couchant. Devant cette pièce, une terrasse donnait sur un étang. Dans ce salon d’apparat, Marius Vazeilles a retrouvé une fresque en grès rouge (grès de Collonge-la-Rouge) et gris (ardoise de Brive) (opus sectile), une collerette de plomb qui alimentait un bassin, des fragments de marbre, de l’enduit peint. Nous voyons très bien les encoches qui permettaient aux portes de s’ouvrir sur l’extérieur afin de profiter de la vue.
Autour de cette villa, devait se trouver un village ou des constructions liés à l’exploitation agricole : plusieurs fonds de cabanes et trous de poteaux ont été retrouvé ainsi que des monnaies anciennes. Depuis la villa, les habitants voyaient les deux mausolées.
La première phase de construction de la villa doit coïncider avec le premier monument, c’est-à-dire le monument nord. Une ou deux générations plus tard, l’habitat est agrandi et le second mausolée est construit.
Le film de reconstitution 3D du site gallo-romain des Cars a été financé par la fondation EDF, le Conseil Régional du Limousin, la Direction des Affaires Culturelles (DRAC) du Limousin et l’Union Européenne (Fonds FEDER).
Avec la collaboration de l’IRAA-CNRS
Direction scientifique : Dominique Tardy, Jean-Louis Paillet (IRAA – CNRS), Régis Delubac (ABF/STAP Corrèze), Raphaël Gestreau (SRA-DRAC Limousin) et Patrice Montzamir (CD19)
Conception 3D : Court-jus production
Réalisation et direction artistique 3D : David Geoffroy
Infographistes de modélisation 3D : Xavier Carton, Mathieu Ciavarella, Alexis Jouanneaux
Assistante de production : Vanessa Gonçalves
Remerciements : musée Marius Vazeilles de Meymac, Michel Escurat (CD19) et Guy Lintz (Archéologue)
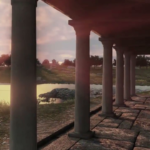
Le film complet de reconstitution
Film disponible sur la chaîne du Conseil Départemental de la Corrèze.
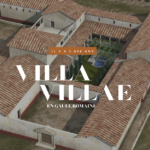
Et pour en savoir plus sur les villas en Gaule romaine
Site web interactif très clair et riche sur les villas en Gaule pendant la période de impériale.

Marius Vazeilles, un érudit visionnaire
1881 – 1973
Marius Vazeilles a marqué de son empreinte le Plateau de Millevaches car c’est lui qui a incité les petits propriétaires agricoles, qui avaient des terres non exploitables, à planter de la forêt dessus afin d’avoir de « l’argent sur pied » et de créer un ensemble environnemental appelé un pré-bois. Le paysage actuel date d’après la seconde guerre mondiale où les paysans partis à la ville plantent sur les terres exploitables.
Devenu archéologue, il contribuera à la valorisation du territoire et à sa connaissance patrimoniale.
A Meymac, le musée Marius Vazeilles vous permettra de découvrir les pièces archéologiques découvertes sur le site des Cars, le Centre d’art contemporain attenant et la magnifique abbaye Saint-André
- Adresse : Place du bûcher Abbaye Saint-André, 19250 Meymac
- Téléphone : 05 55 95 19 15
- Informations pratiques : https://www.meymac.fr/vie-culturelle/musee-marius-vazeilles

